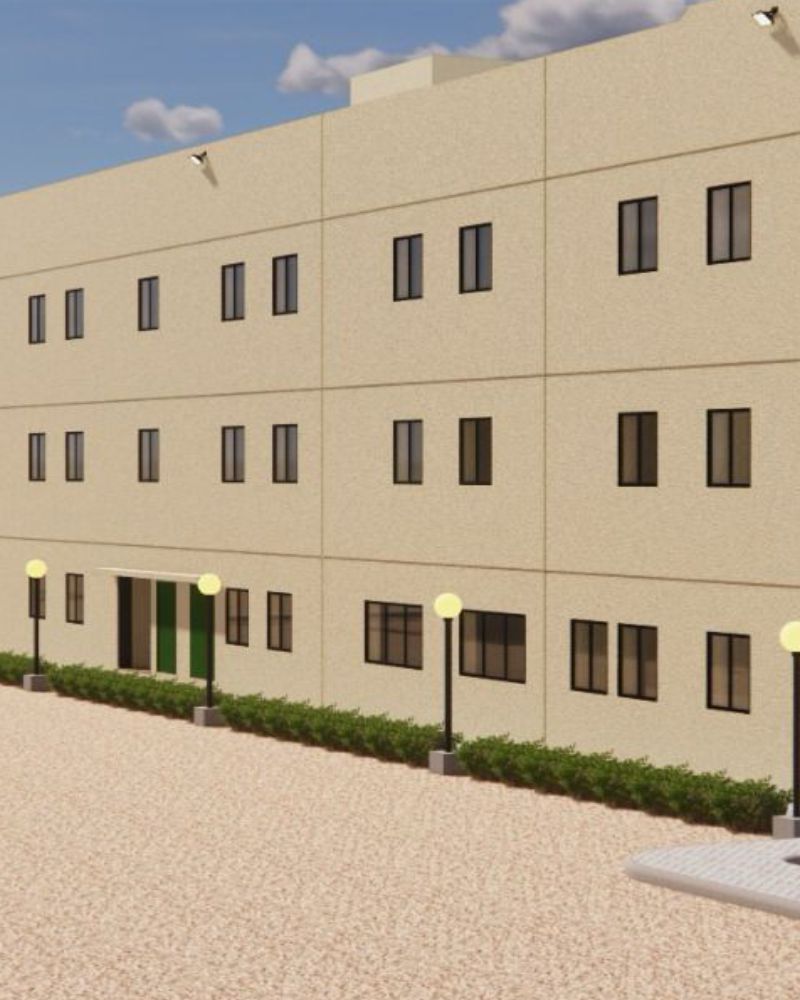
Najran Expansion Project (Ongoing Project)
This extensive project involves the construction of a new accommodation building and workshop, alongside comprehensive site development and recreational facilities, adhering to rigorous standards and guidelines set by NFPA and Almarai. The new accommodation building is designed with a robust RCC frame, spanning 52.90m in length, 13m in width, and featuring a floor height of 3.40m. The structural elements include HC slabs with concrete screed, block walls, and meticulous plastering and painting.
Architectural and finishing works are executed in alignment with the project scope, ensuring a harmonious and aesthetically pleasing design. The plumbing works cover the installation of toilets and accessories, incorporating a comprehensive sanitary system. A state-of-the-art Fire Fighting and Fire Alarm detection system is implemented, meeting NFPA and Almarai standards to ensure the safety of occupants.






