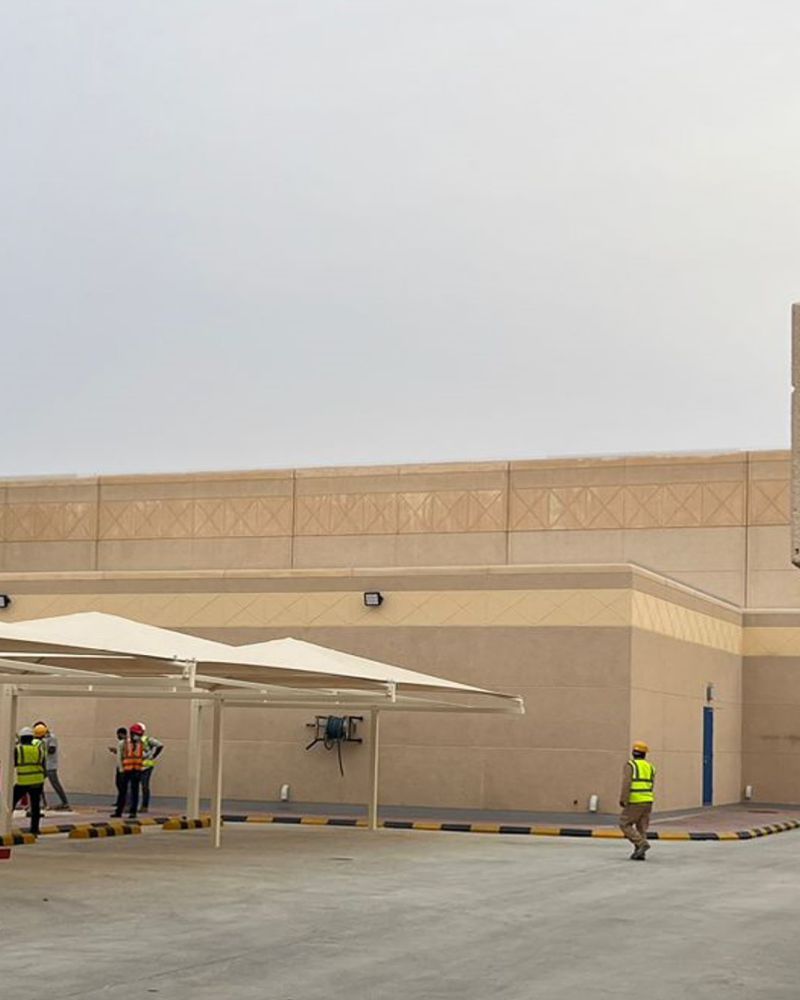
Construction Of Locker Rooms – Almarai, Alkharj
The comprehensive scope of work for the locker room entails the entire construction process, spanning from the foundation to the roof. This encompasses the meticulous supply and installation of blockwork, with a specific height requirement of 4.6 meters. The project necessitates close coordination with structural elements and foundations essential for the construction of the locker room, ensuring a seamless integration of civil works within the broader construction project. Additionally, the scope includes the precise installation of specified civil components and features in strict adherence to the project requirements. This holistic approach aims to deliver a fully functional and structurally sound locker room facility.
The project entails the supply and installation of comprehensive electromechanical services for the locker room. This includes the provision of wiring, modern lighting fixtures, and the installation of electrical panels, ensuring a fully functional and well-lit facility. The project involves the renovation and expansion of the toilet facilities, installation of fire line systems in the locker room, and implementation of air conditioning work within the locker room.



