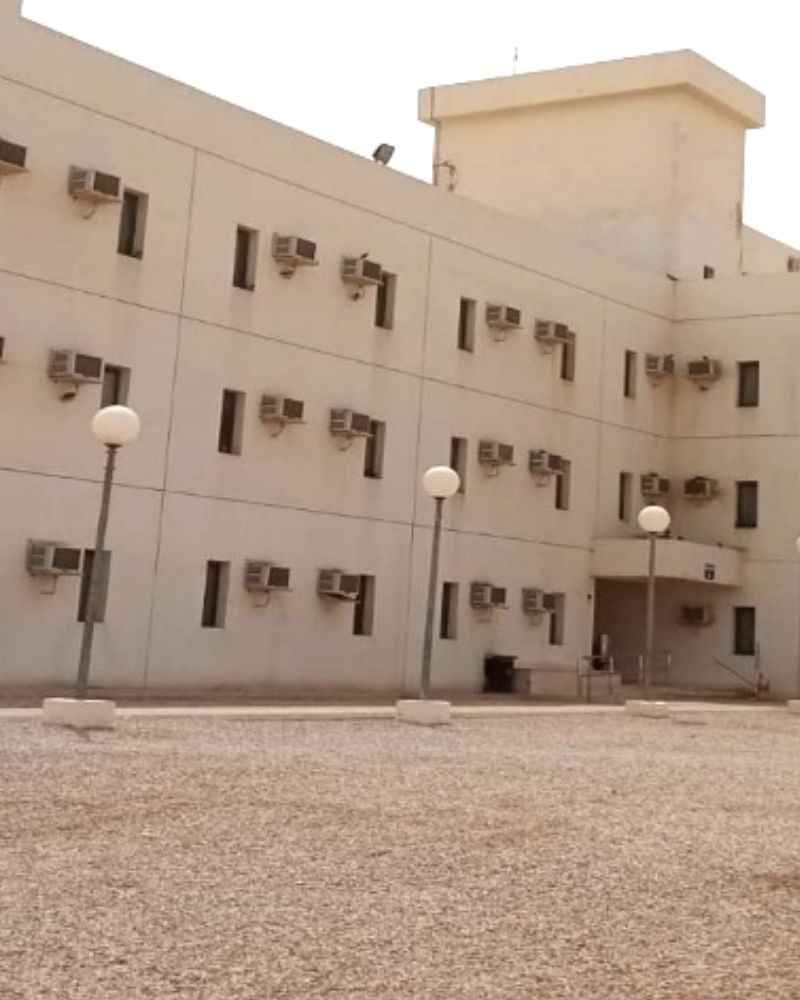
Cradle Accommodation Converting – Almarai, Alkharj
The scope of work is comprehensive, covering both architectural and interior elements. This includes the supply and installation of gypsum partition walls, the conversion of a single room into three separate rooms, painting of both walls and ceilings, and the supply and installation of wooden doors, among other specified tasks.
The architectural aspect involves the installation of gypsum partition walls, contributing to the structural layout and division of space within the designated area. The conversion of one room into three signifies a strategic reconfiguration of the existing space, aiming to optimize functionality and meet specific spatial requirements.
On the interior front, the painting of walls and ceilings plays a crucial role in enhancing the aesthetic appeal of the space. The choice of colors and finishes can significantly impact the overall ambiance and visual appeal. Additionally, the supply and installation of wooden doors contribute to the interior design, providing both functionality and an aesthetic touch to the project.
These tasks collectively contribute to the transformation of the designated area, ensuring that both architectural and interior aspects are addressed. The integration of these elements reflects a holistic approach to the project, aiming to achieve a harmonious and well-designed space in line with the specified requirements.


